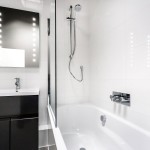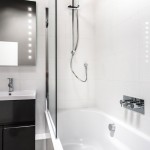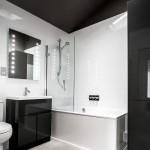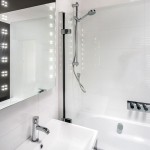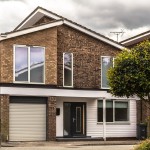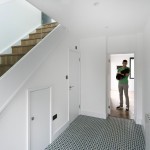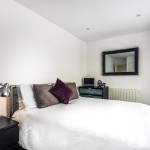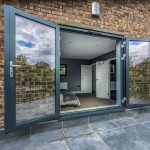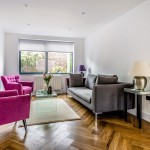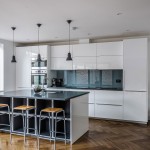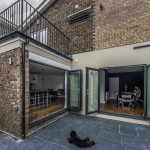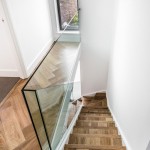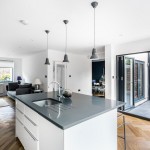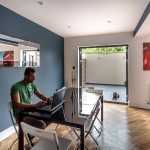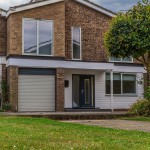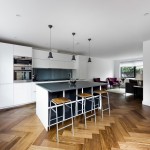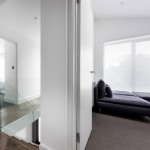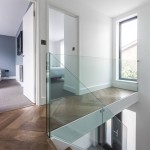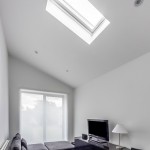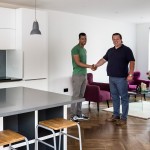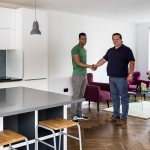CLAPHAM HOUSE
Extensive and full renovation of the property, where we added two-storey extension to this Clapham based home from the 50’s. Starting from scratch we had to strip the house, remove/demolish the walls and redesign and install new staircases. As the house was in a very poor condition, we had to get rid of everything. We straightened the walls and ceilings, added new electrics, plumbing, redesigned and fitted an entirely new kitchen in a different part of the house. Under the new stairs we added the cloakroom. Our client only had drawings with the planning application and some ideas. Our engineer and architect did all the structural calculations, drawings and specifications. We worked closely with the client when designing layouts and further details (flooring, bathrooms, kitchen, terrace, rooms). We guided client throughout the process, helping with the design and we were able to recommend and introduce solutions that met our client’s needs, discussing various options along the way. We dealt with all the hassle of the process and took care of everything, so the whole process was easy, and pain-free.
Using our trusted network of suppliers we procured quality products and components so the client could realise everything he wanted, getting the best value.
Client: Riaaz Francis
To find out what we can do for your property contact us>


